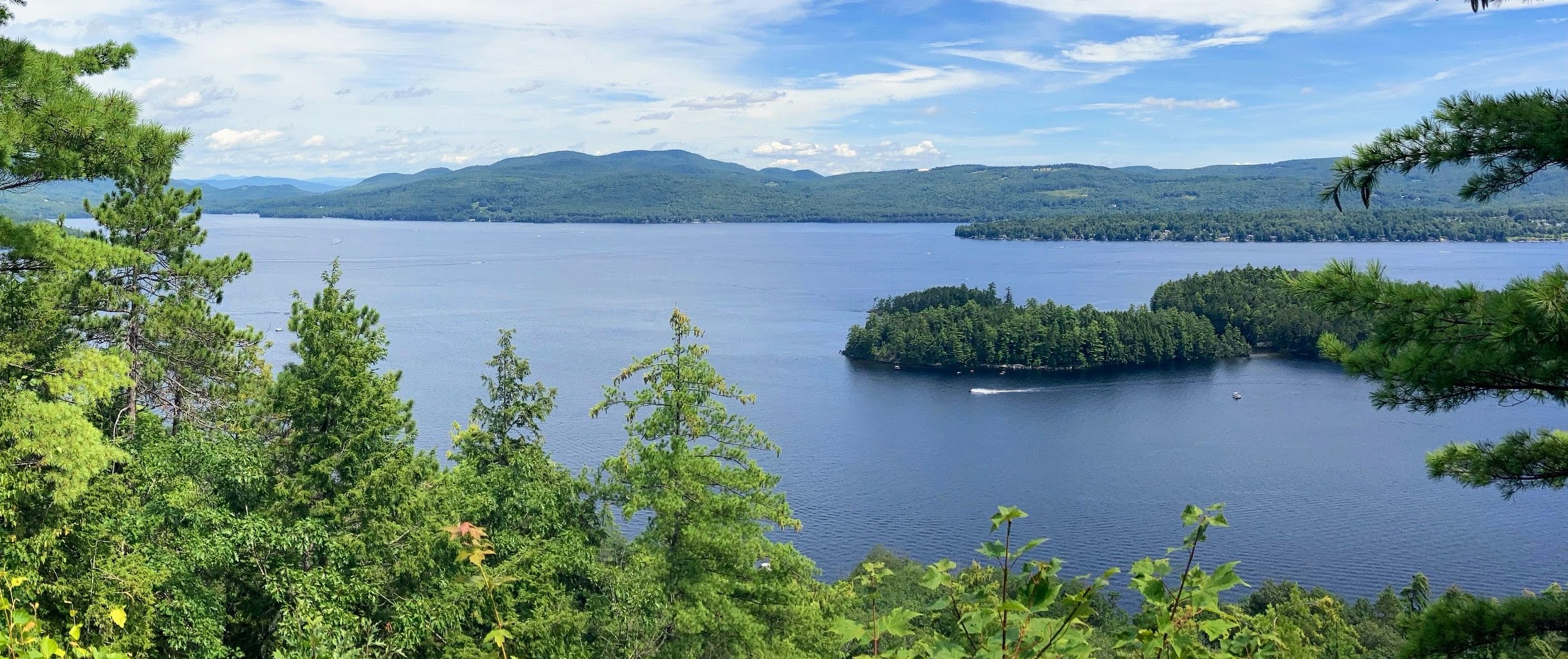Productive is the word for this summer at the lake house. While we still have much to do, we made a lot of plans progress and more importantly, we were able to enjoy some downtime.
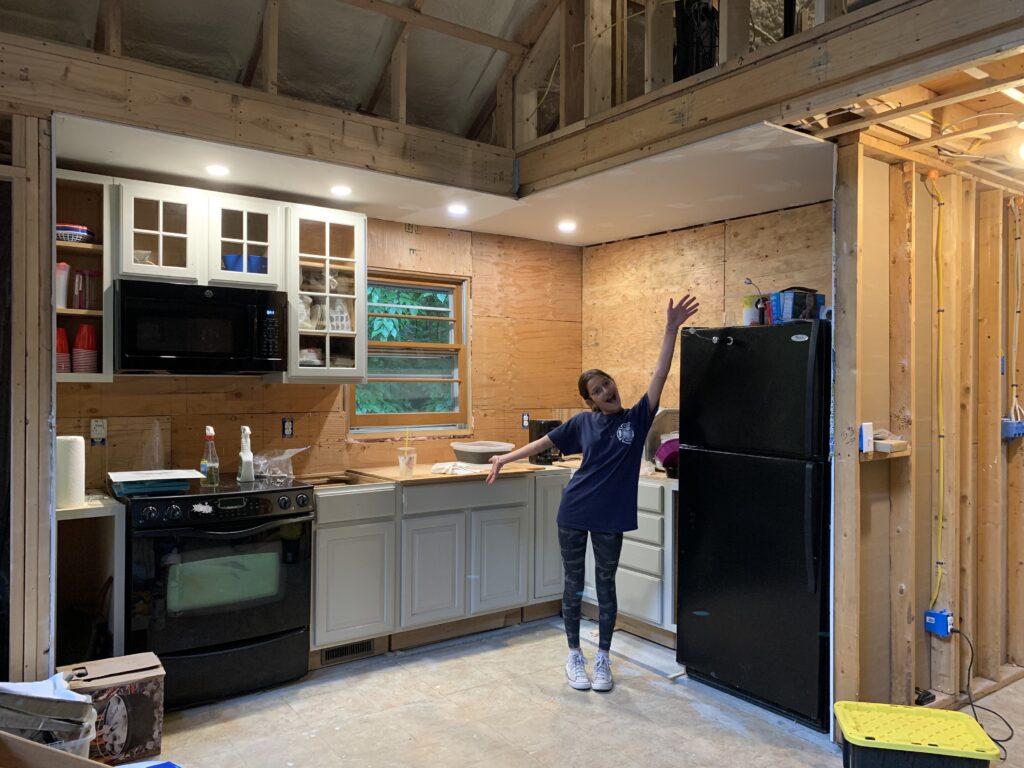
Kitchen
We spent the first two summers grilling and washing dishes in basins so we were anxious to have a functional kitchen. We had started to paint the cabinets last fall so they needed a final coat. I sprayed painted the knobs. John installed the cabinets.
Then we templated the countertop. I’m planning whole post about the countertop with hopefully a video of the install – which was epic.
Once the counter was in, John hooked up the water lines so we have a sink and finished the electrical for the stove and microwave.
We still need to install the backsplash and shelves but it’s been great cooking all summer.
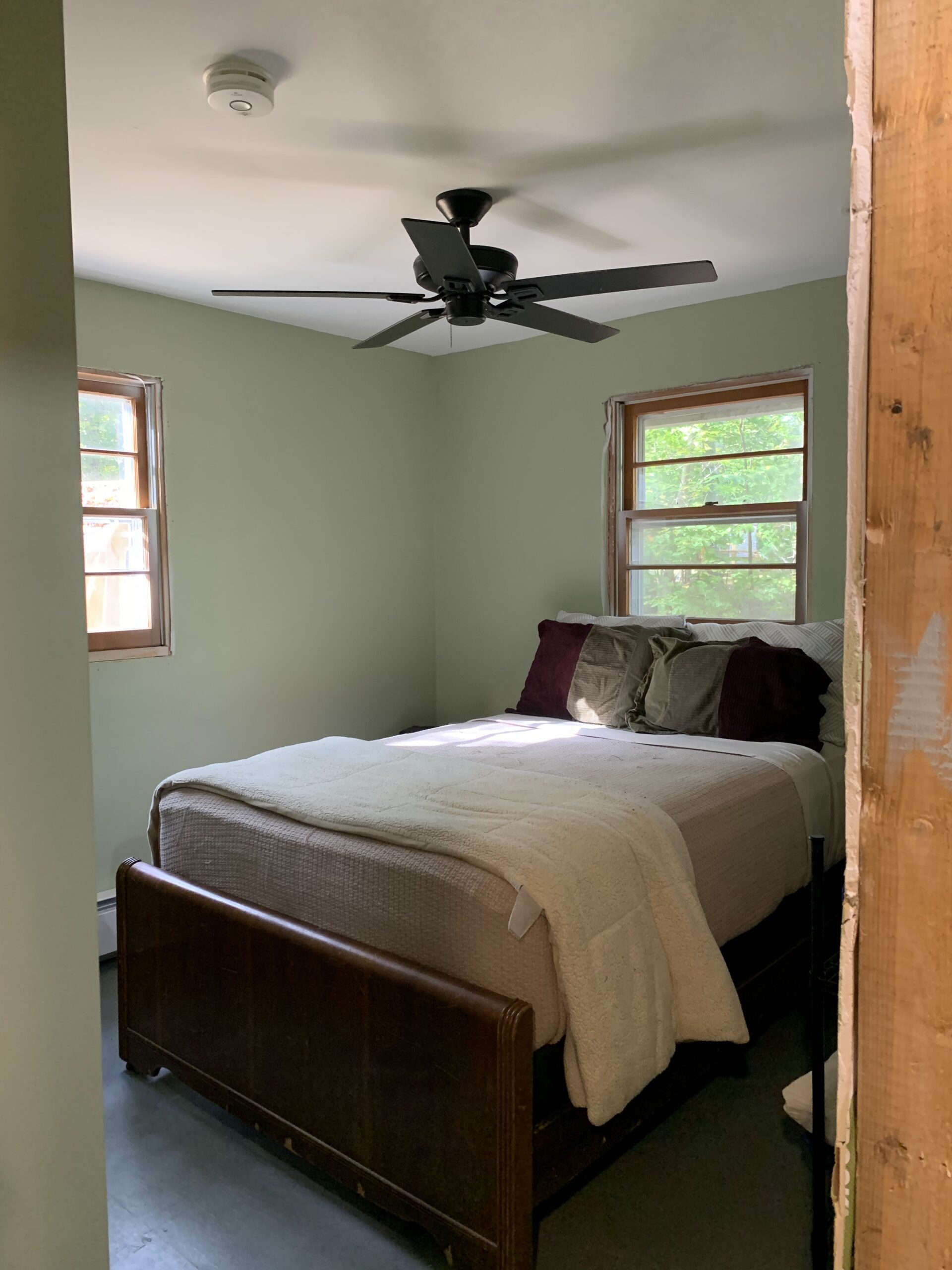
Guest Room
As I’ve mentioned, we had been sleeping on air mattresses in the loft all together. John was able to sheetrock, mud and tape the walls so it would be ready to paint.
The floor was a challenge – getting up the carpet was easy but there was glue and padding stuck to the floor. After trying several methods, we ended up grinding it off. Then we painted the floor battleship gray, the ceiling bright white and the walls Benjamin Moore Guilford Green. John installed the ceiling fan.
We used the full bed frame left by the previous homeowners and topped it with a new box spring and mattress. Sleeping in a bed with put own room — even without a door — has been heavenly.
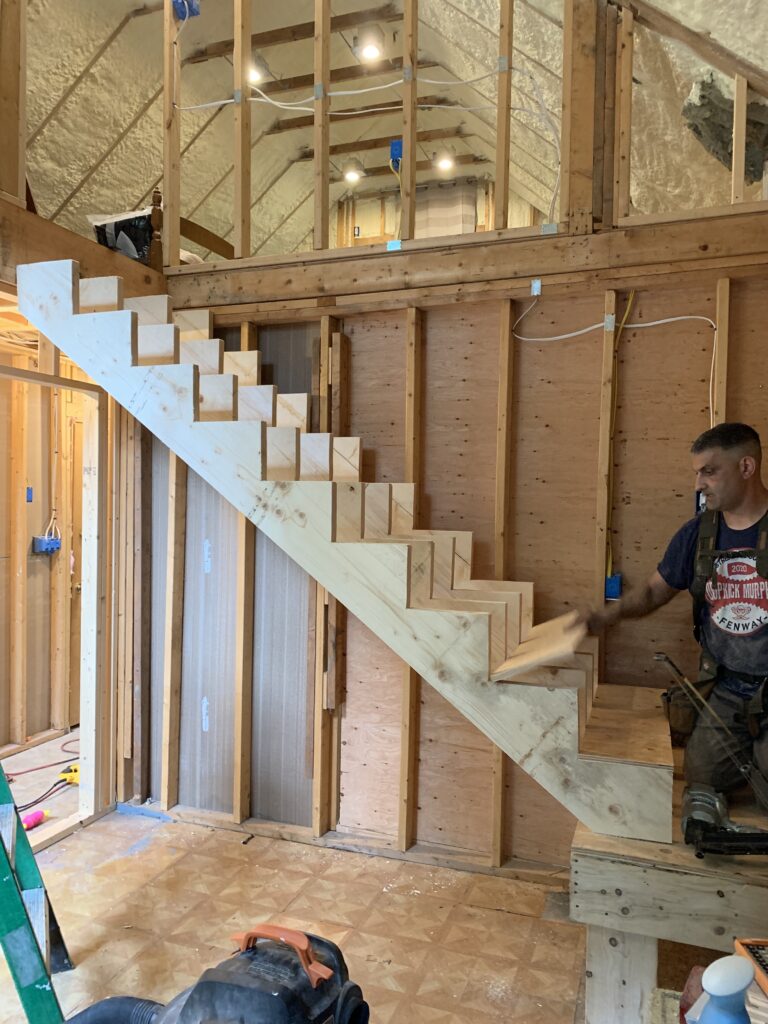
Stairs
Once the house was back on the sill, it was clear the stairs were going to need to be replaced … that and the giant last step. John demoed the old stairs and installed new stairs with temporary treads in a day.
Still need to put final treads and risers and handrail but it feels much safer.
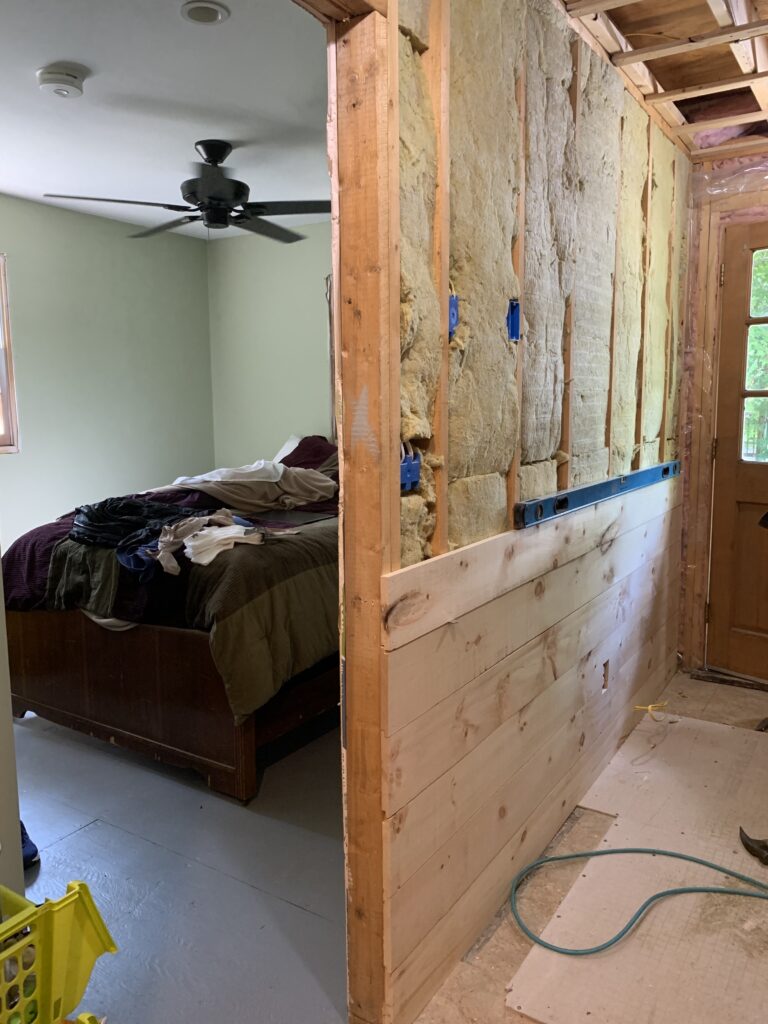
Shiplap
One of the projects that visually made a big difference is installing shiplap in main/living room and hallway. After the stair runner was built, John installed the shiplap to enclose the stairs and started going up the wall to the loft.
The shiplap is half-way up the wall in the hallway — to help protect the walls since the hall will be a high traffic area — with sheet rock on the top half.
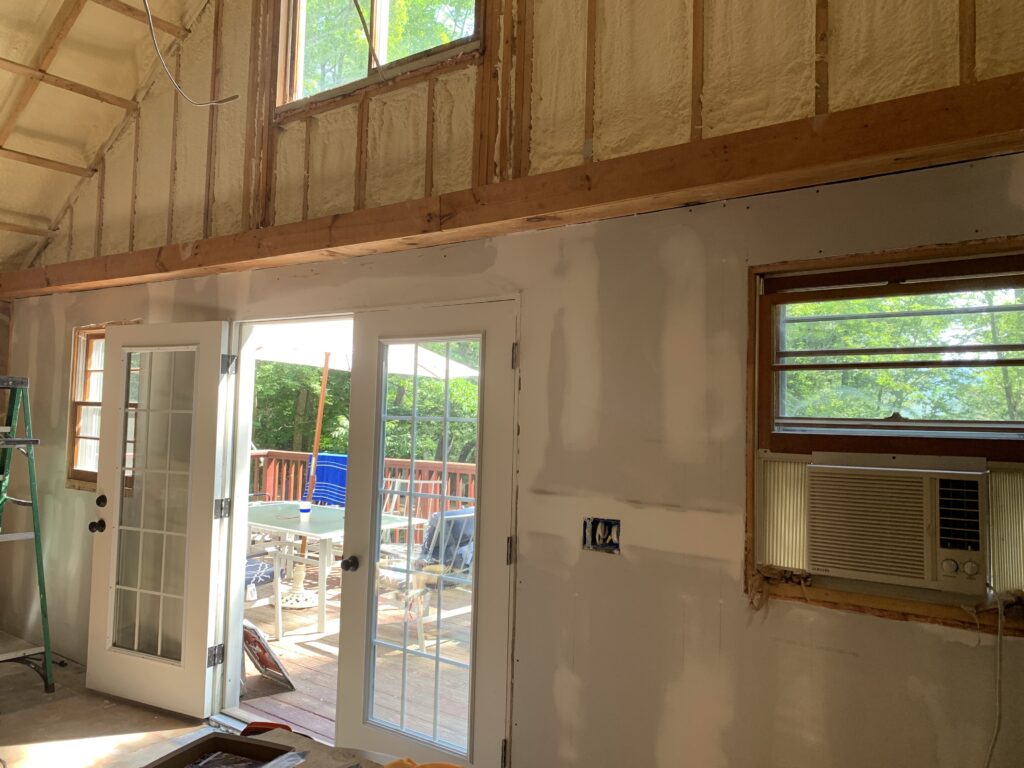
Main/Living Room
Working on the interior wall of the main room/living room was a quick hit project completed in the weekend. One morning we put up the sheetrock, mudded and taped. The next morning we sanded and painted. We picked Benjamin Moore Palladian Blue for the wall color. This color will carry through into the hallway as well. It’s just a soft, soothing blue that is really pretty in different light.
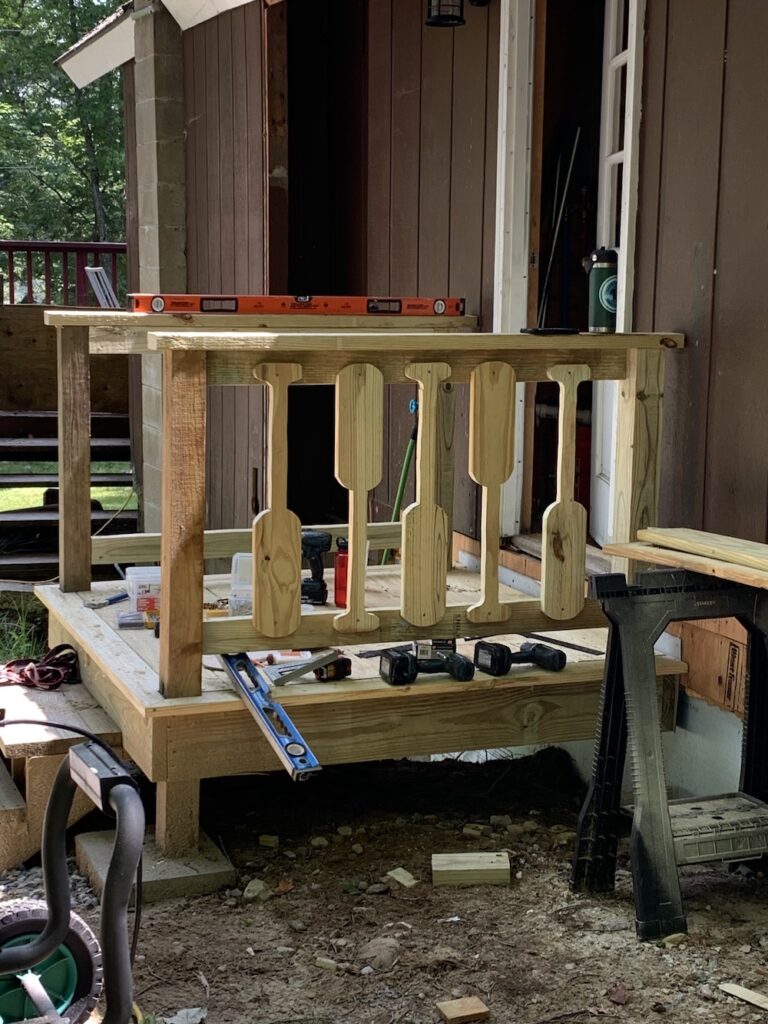
Side Door & Landing
Check out our earlier post on the side door and landing project. Building a new landing was essential to making entering the house safe for any company coming to visit. It’s a small landing with just three steps. John built custom oar balustrades.
Once we started using the door regularly, we noticed how difficult it was to open and close. John took the door off and realized the sill was installed backwards. He had to repair the subfloor, flip the sill and reinstall the door.
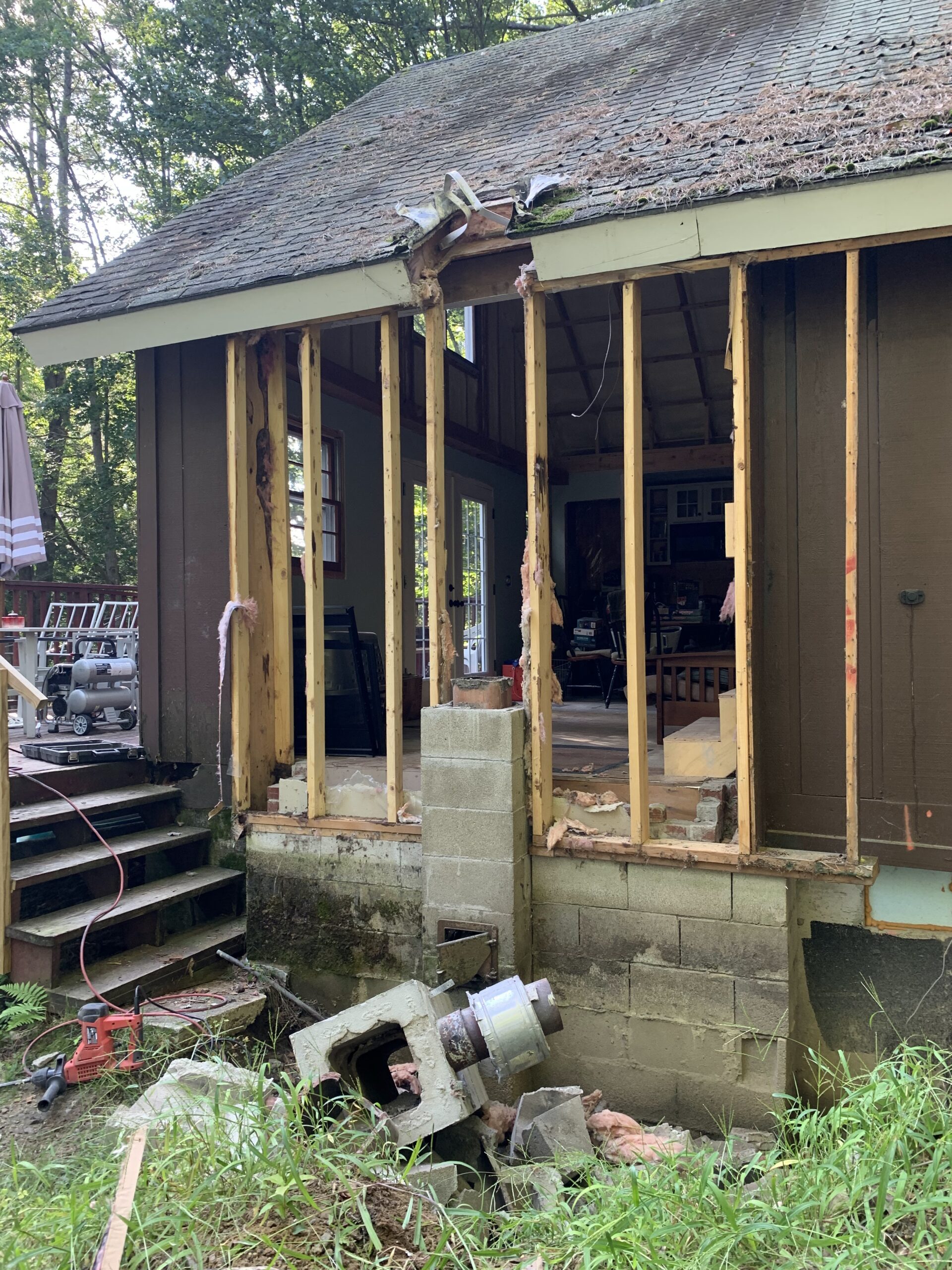
Removing Chimney & Reframing Wall
The last project we tackled was something that had felt like a very big project and a mental boost. Especially once the new stairs built, the old fireplace was just in the way and the brick hearth and back wall was visually heavy. We just weren’t sure how difficult it would be to pull down the brick and the chimney.
Well, we shouldn’t have been worried. Both came down surprisingly easy. John pulled down the interior brick one day and the chimney on another. He was able to reframe the exterior wall and build out a doghouse dormer that will house the propane, zero-clearance fireplace.
So that’s our summer in a nutshell. Can’t wait to see what the fall brings. We’re hoping to get the fireplace working so we can leave the house open over the winter.
