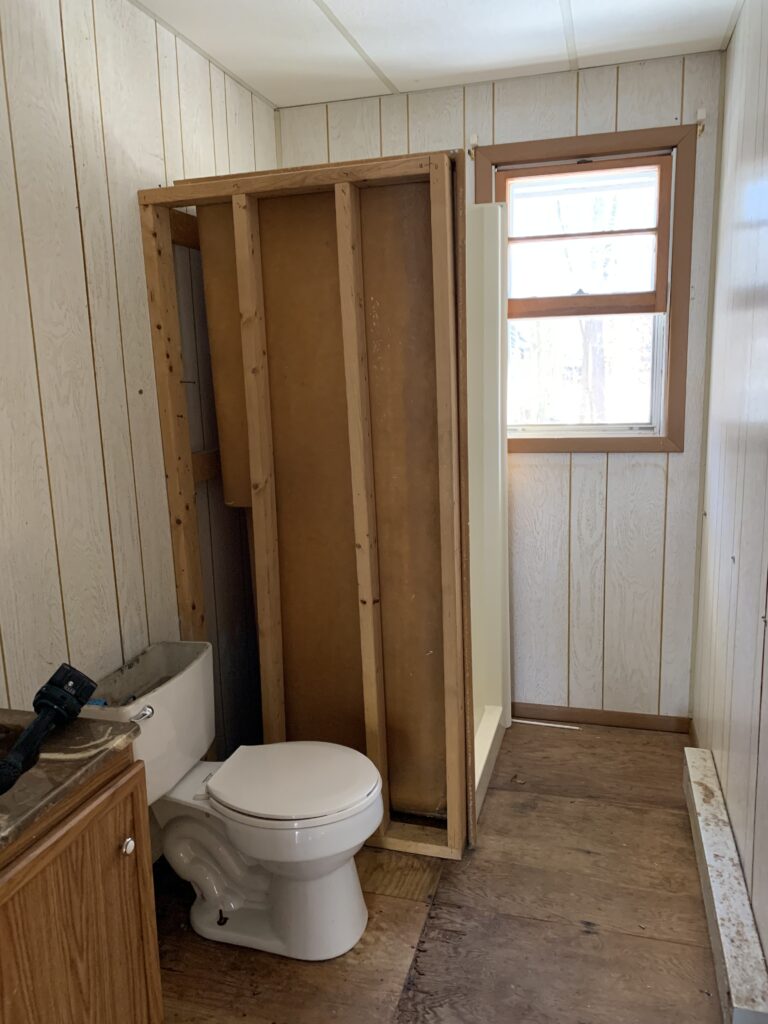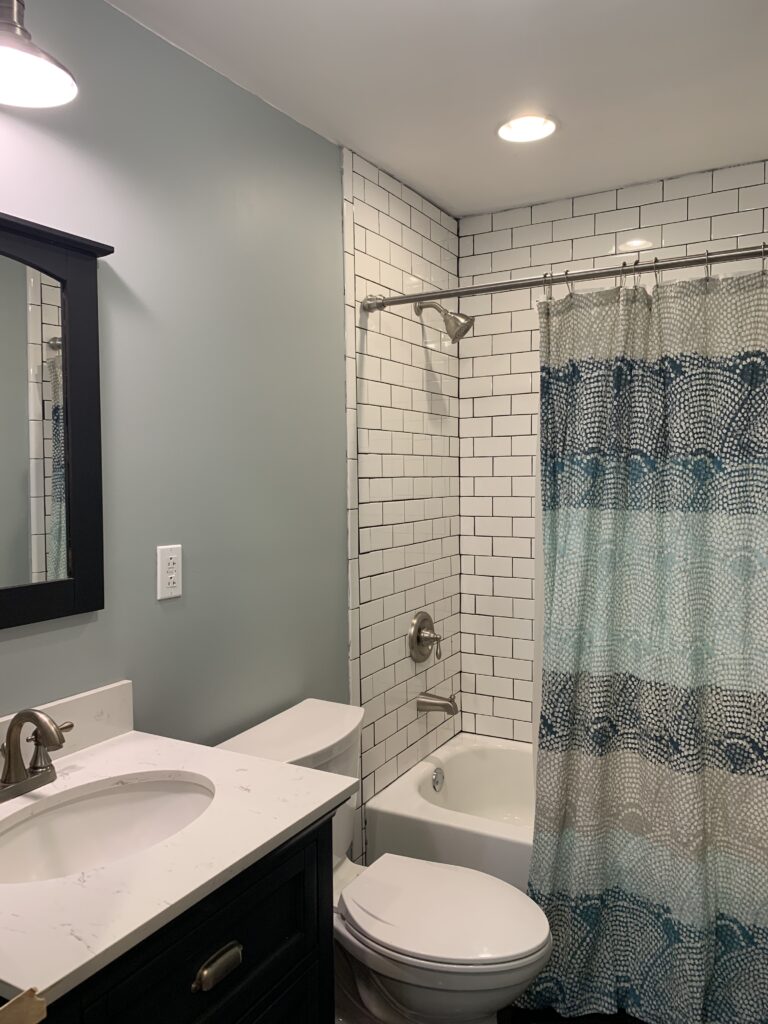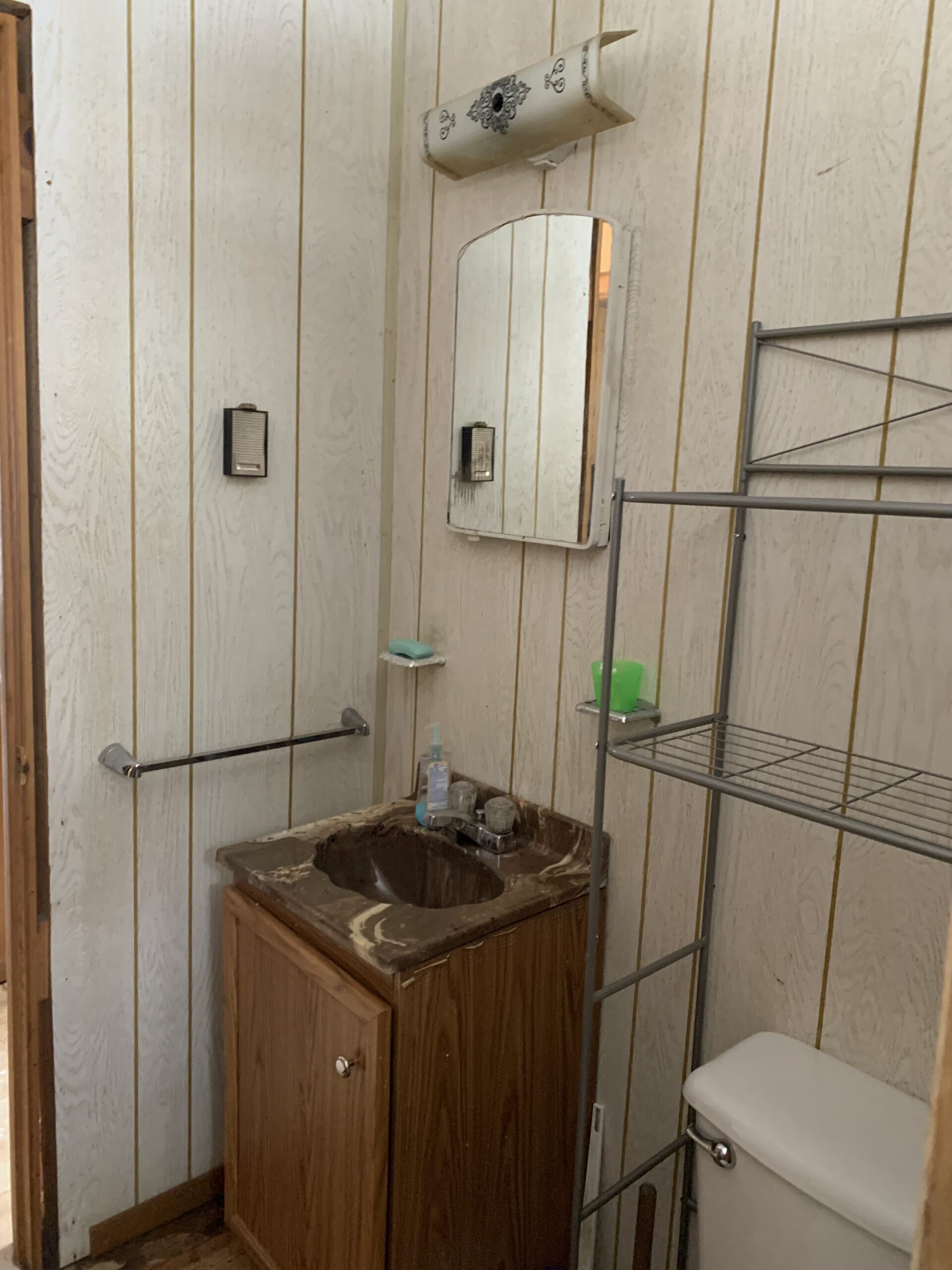
Before
With the pressed board paneling, old fixtures, plywood floor and a shower I wouldn’t even step into, we knew this bathroom was going to be a total gut.
Planning
I started pinning ideas on Pinterest and pricing out vanities. Once we were confident the mortgage was approved, John gave me the go-ahead to start purchasing things so they would be here when we closed so we could start right away.
I order a vanity from Home Depot. When we went to pick it up at the store, it was only the sink. When I asked the salesperson where the base was, she said it wasn’t in yet. I frantically looked at the purchase order on my phone driving home and realized I had ordered just the top, no base – what a rookie mistake! I should have known with the price that it was only the top. So, our second vanity is on its way and we’ll return the sink.
The plan is to put in a full-size tub and tile surround, replace the window with a vinyl window, do shiplap on the walls, tile flooring. We have two sconce lights leftover from a bathroom renovation that will work well. The end result will be a very modern farmhouse (aka “Joanna Gaines”) bathroom.
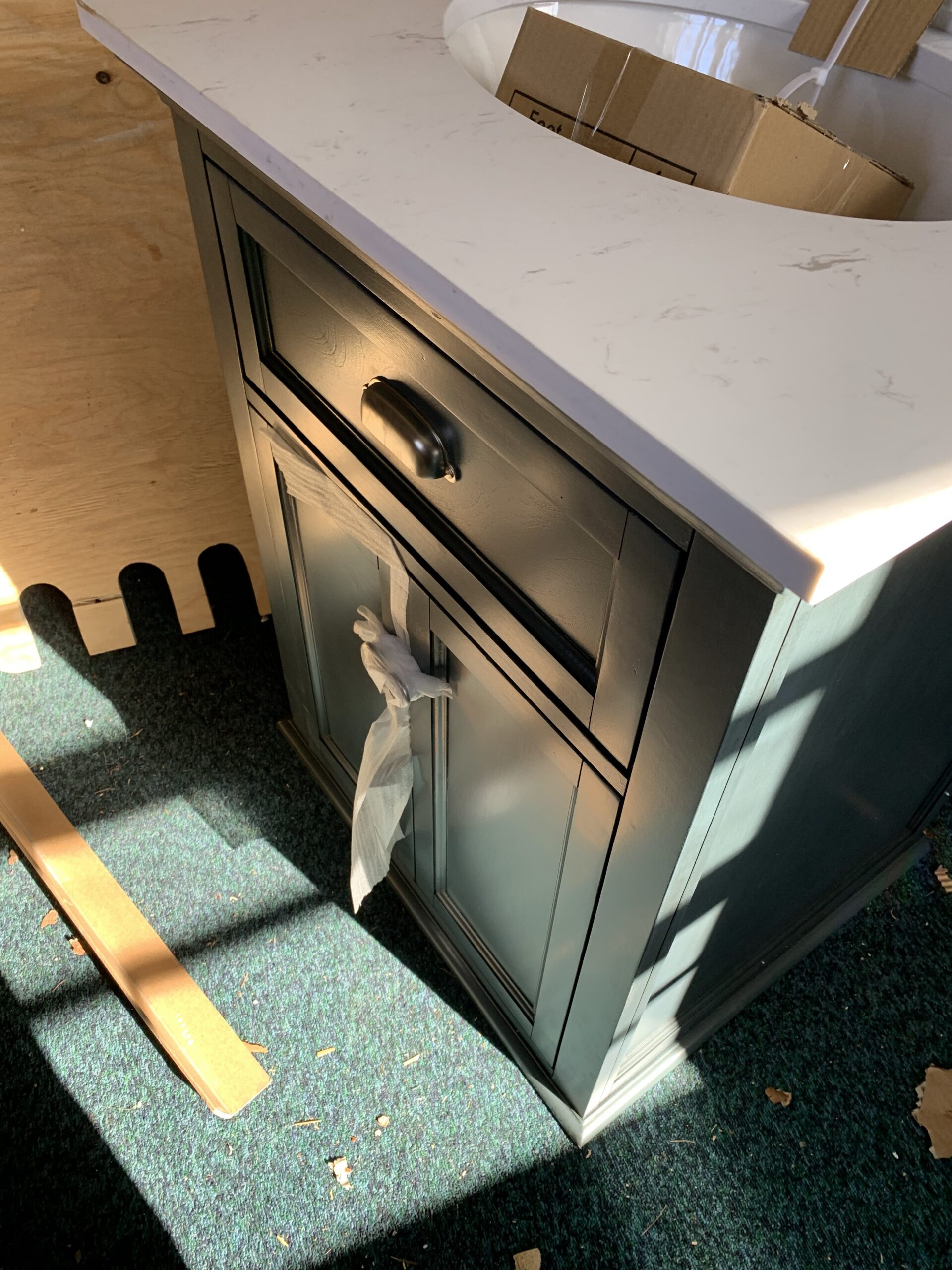
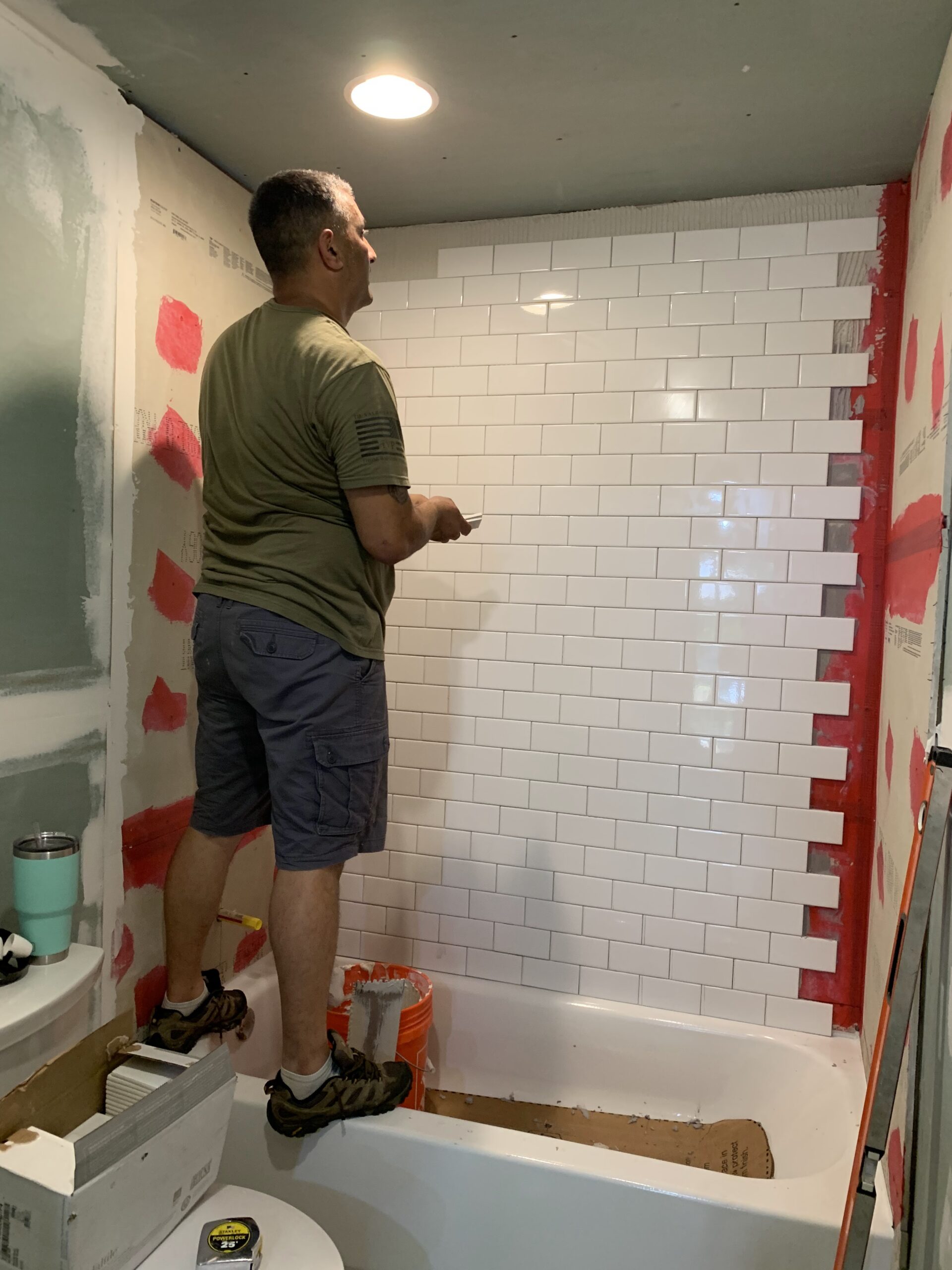
Rebuilding
As expected, the bathroom was a total gut down to the studs. And the way this renovation has been progressing, we went a whole summer without walls and only a toilet. The only running water was from the outside spicket.
We ended up taking out the window entirely and just tiling the whole tub surround. I love white subway tile and can I just say, I will only grout with black from now on. I love how it came out.
We went with black octagon for the floor tile with black grout. I’ve learned my lesson from other projects to do anything other than a dark grout on a floor – you will never get it clean again (well, at least I was never successful with my family).
The vanity mirror and faucet were both from my cousin’s old bathroom. We painted the mirror black to match with spray paint.
Before & After
